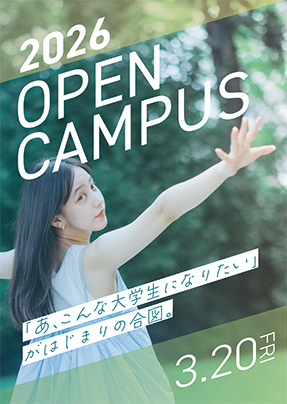Aerial photographs showing the evolution of the campus
Photos taken by Geospatial Information Authority of Japan
This video introduces the changing aerial view of the campus observed from the sky. It includes additional photos provided and taken by the Geospatial Information Authority of Japan. Please enjoy the video.
※Some of the images shown are copyrighted. Any unauthorized copying and use of these pictures are prohibited.
Aerial Photographs of Soka University - Since 1941
Production: Soka University Ikeda Research Institute for Soka Education (IRISE)
Credits: Geospatial Information Authority of Japan website

Panoramic View of Soka University arranged by decade
Pre-opening of the university
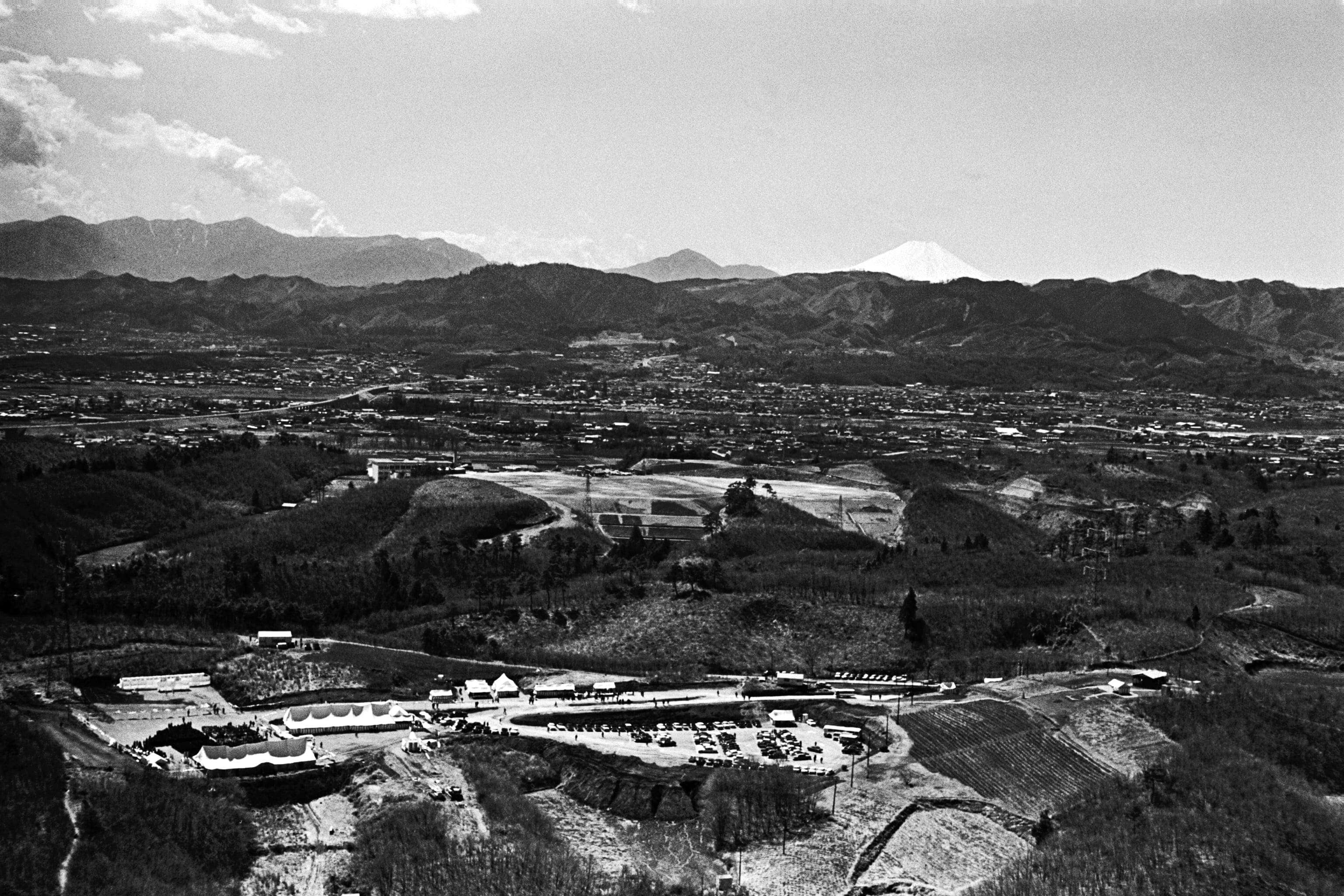
Date of the photo taken: April 2, 1969 (day of the ground-breaking ceremony)
View: Taken from north-east direction (current Sodaimon Gate)
In 1964, the founder announced his vision for building the university and made numerous site visits to develop the university’s concept. In 1967, some 16,000 saplings of various species were planted on the campus, and in April 1969, the founder attended the ground-breaking ceremony (current roundabout), and construction began.
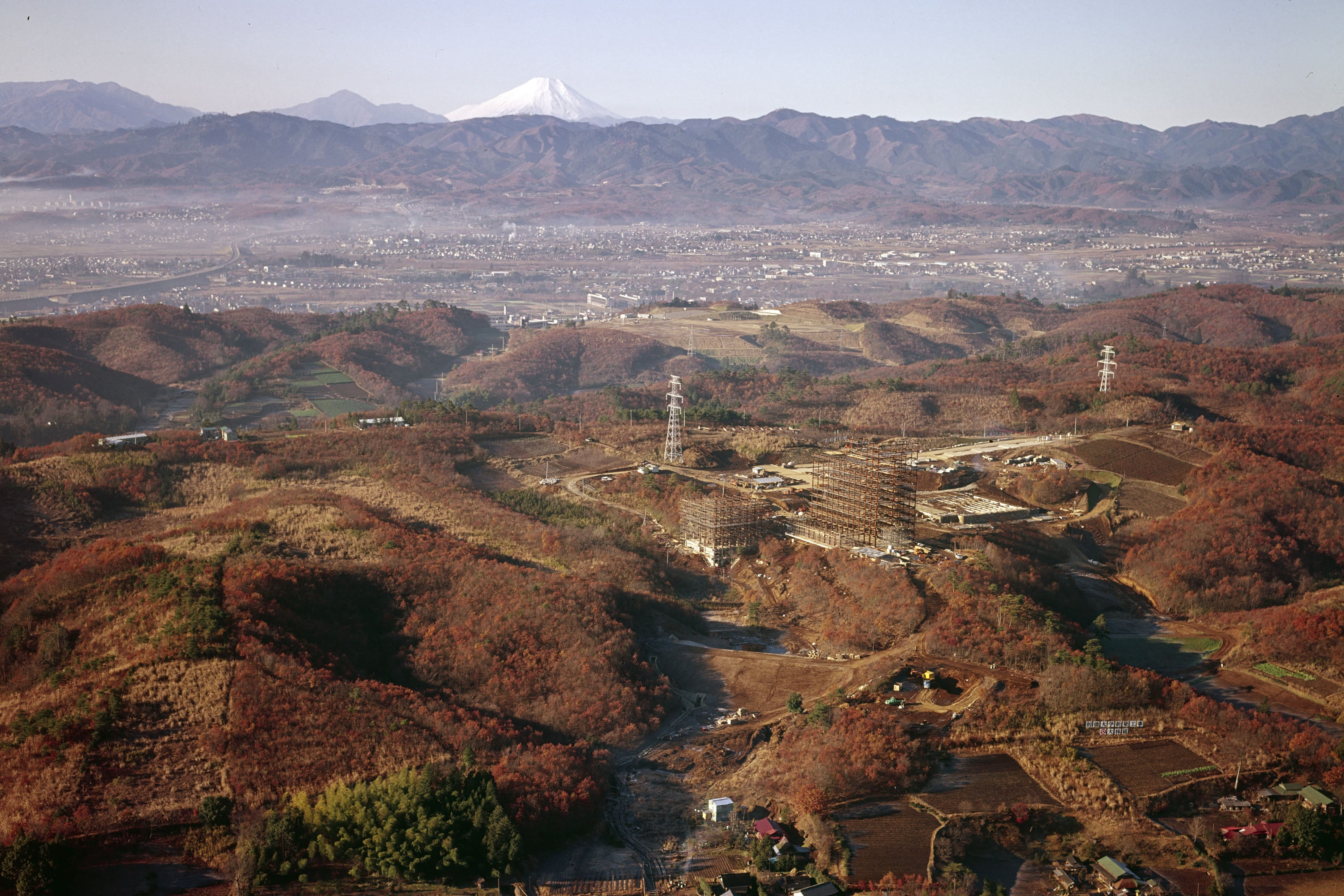
Date of the photo taken: November 1969
View: North-east direction (current Sodaimon Gate)
In November 1969, the assembly of the steel frames was completed. A month before the photo was taken, the cornerstone ceremony was held, and the construction of the gymnasium, classrooms, walkways, and pond proceeded smoothly, with 85% of the construction work completed in the following September 1970.
In the 1970s
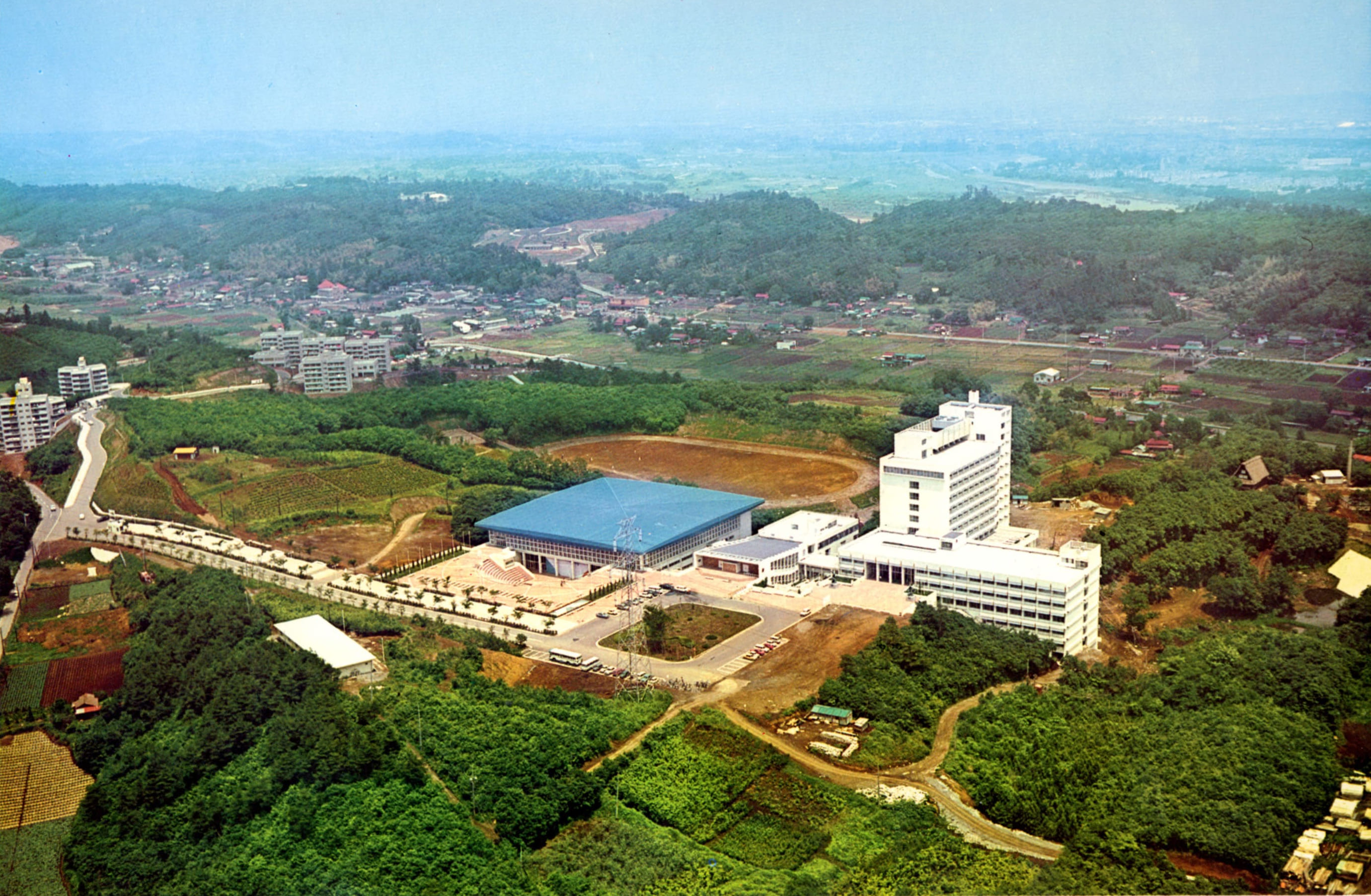
Date of the photo taken: 1971 when the university opened
View: South direction
The literature building, big classrooms, central gymnasium, athletic field, engineering building, and welfare building were completed when the university opened. On the day of the entrance ceremony, the founder presented a pair of bronze statues as part of the university’s symbol – Statue of Printer and Angel and Statue of Blacksmith and Angel.
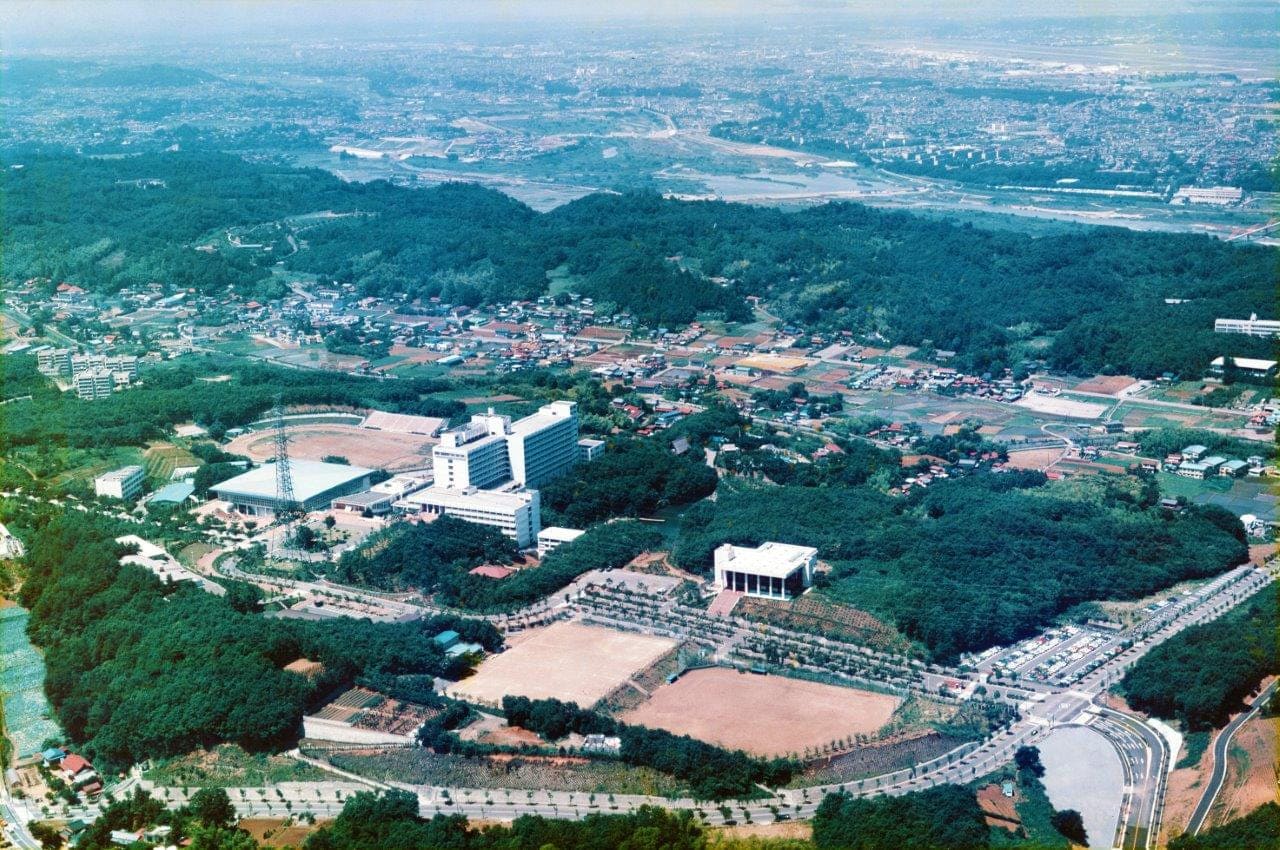
Date of the photo taken: May 1979
View: Taken from the south direction
In the 1970s, the Learning Center expanded, and the Club House, Cafeteria Loire, Matsukaze Center, Correspondence Education Building, and Central Library (initially a three-story building) finished their construction. The current location of Soka Women’s College was where the second athletic field, known as the Kakiuchi Stadium was built.
In the 1980s
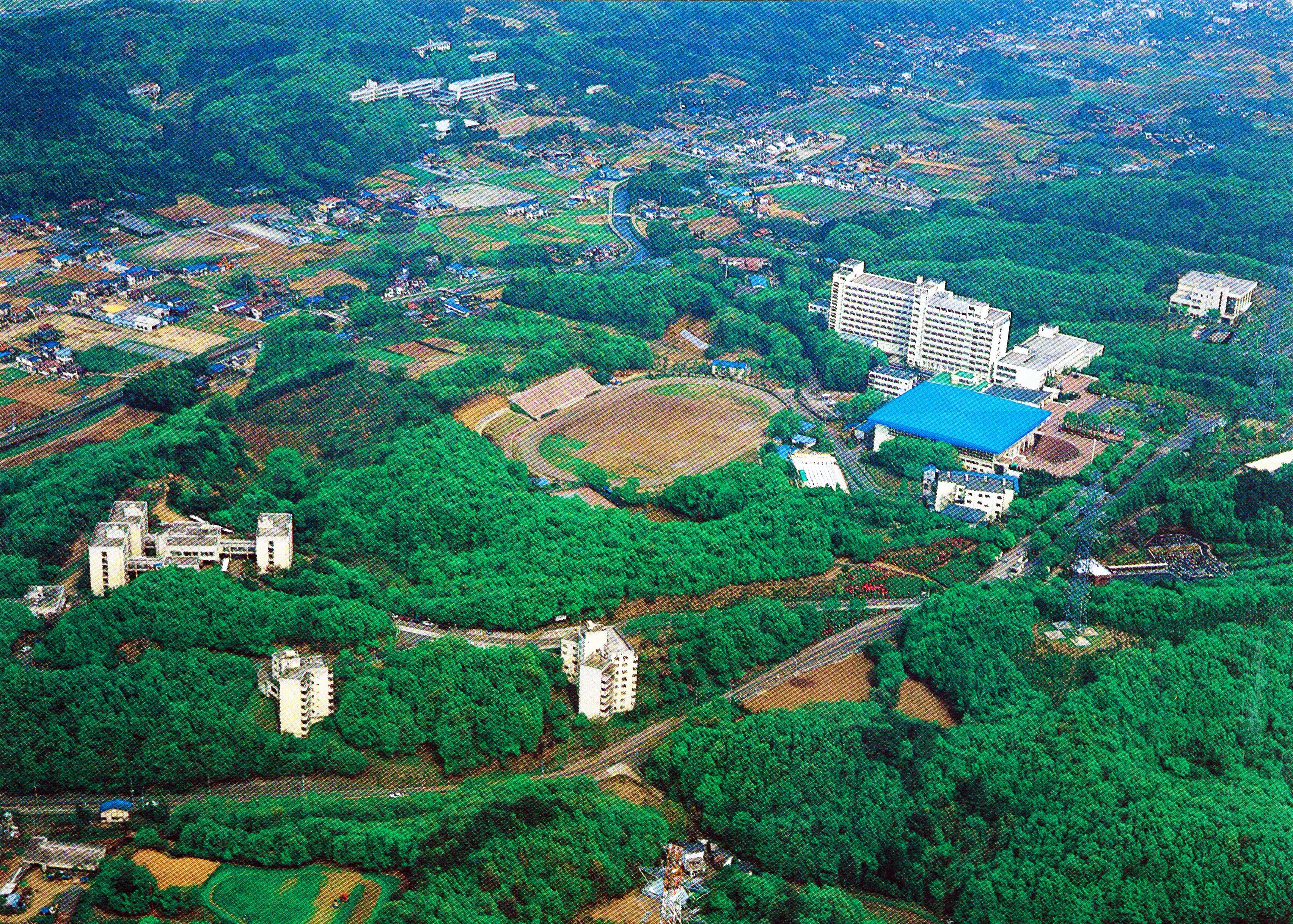
Date of the photo taken: August 1982
View: Taken from the west direction
In the early 1980s, the second faculty building was built north of the gymnasium, the new prince hall (cafeteria) was built west of the central library (current Ikeda Auditorium), the museum was built in front of the main gate, and the World Athletic Field (baseball field) built on the sunny hill finished its construction.
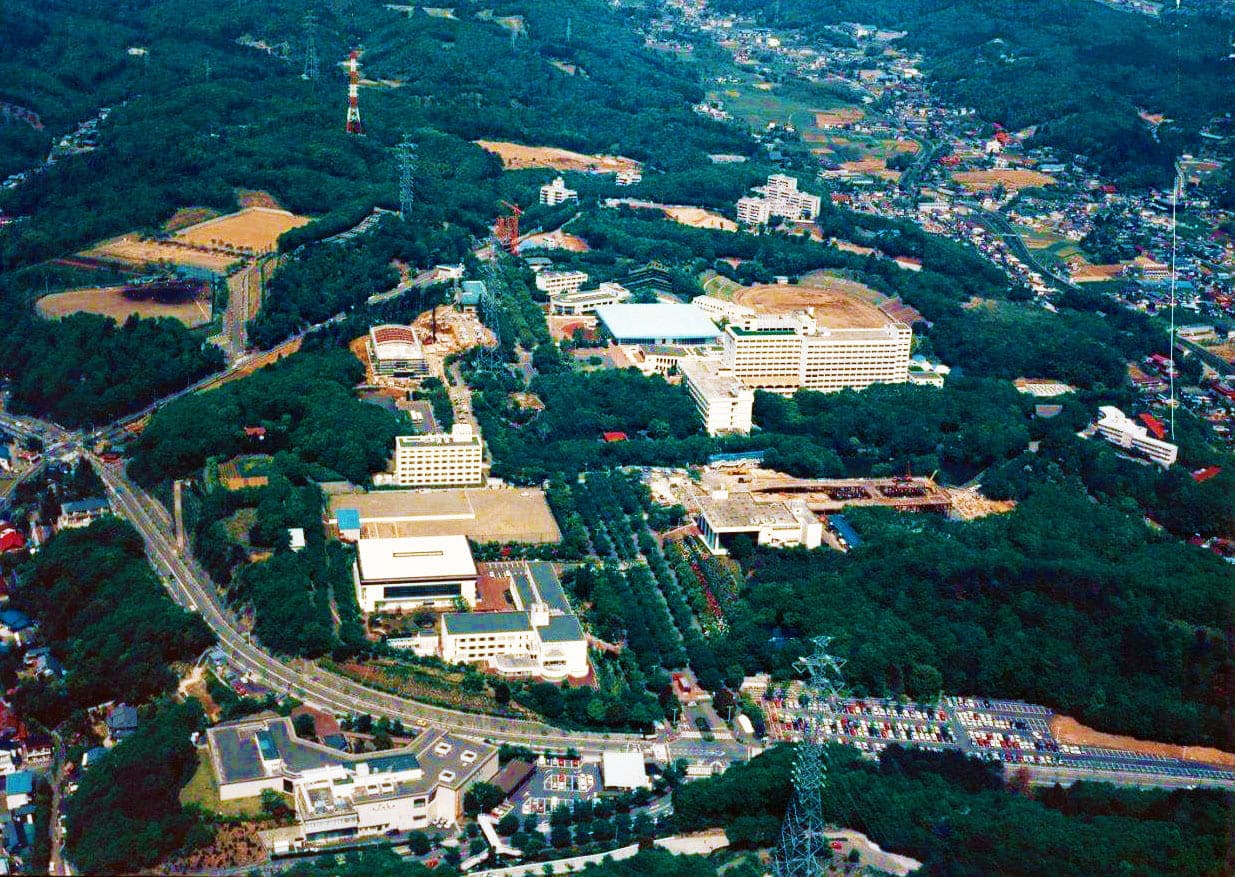
Date of the photo taken: 1989
View: Taken from the south-east direction (Main Gate)
In the latter half of the 1980s, the Soka Women’s College was completed, and the Faculty of Education building, New Loire Cafeteria, Student Center, and New Century Bridge were completed. (Photos show the Matsukaze Center and New Century Bridge in construction)
In the 1990s
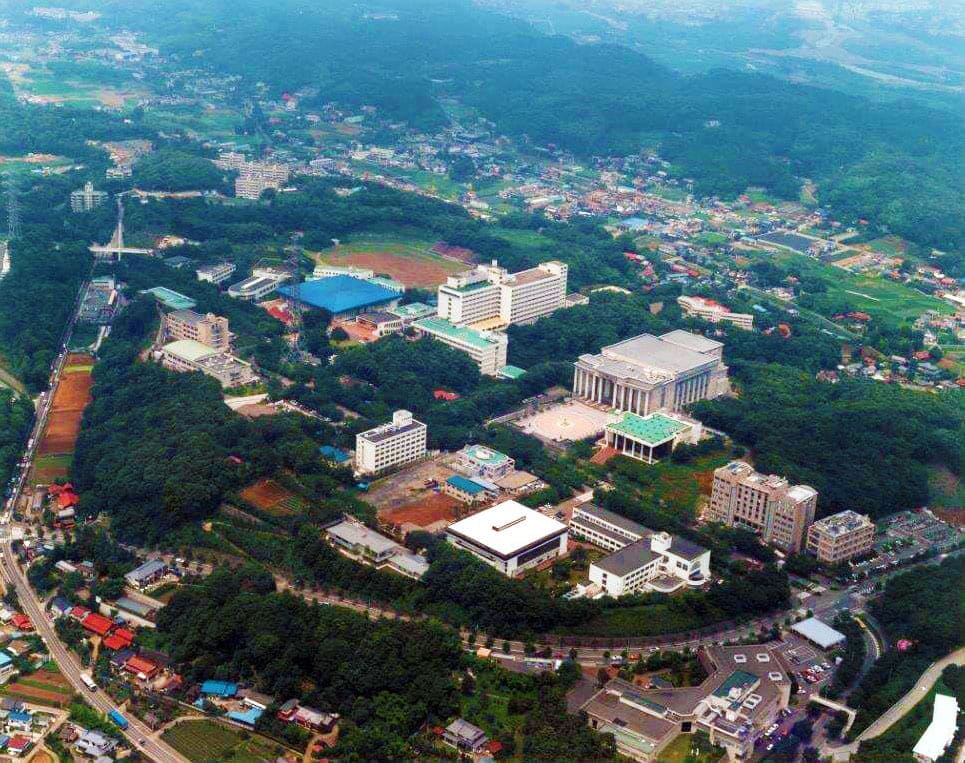
Date of the photo taken: 1995
View: From the south direction
In the early 1990s, the C building and engineering building were completed, and in commemoration of the founding 20th anniversary, the Ikeda Auditorium was built. The New Prince Cafeteria finished its completion, located opposite the auditorium (now the main classroom building).
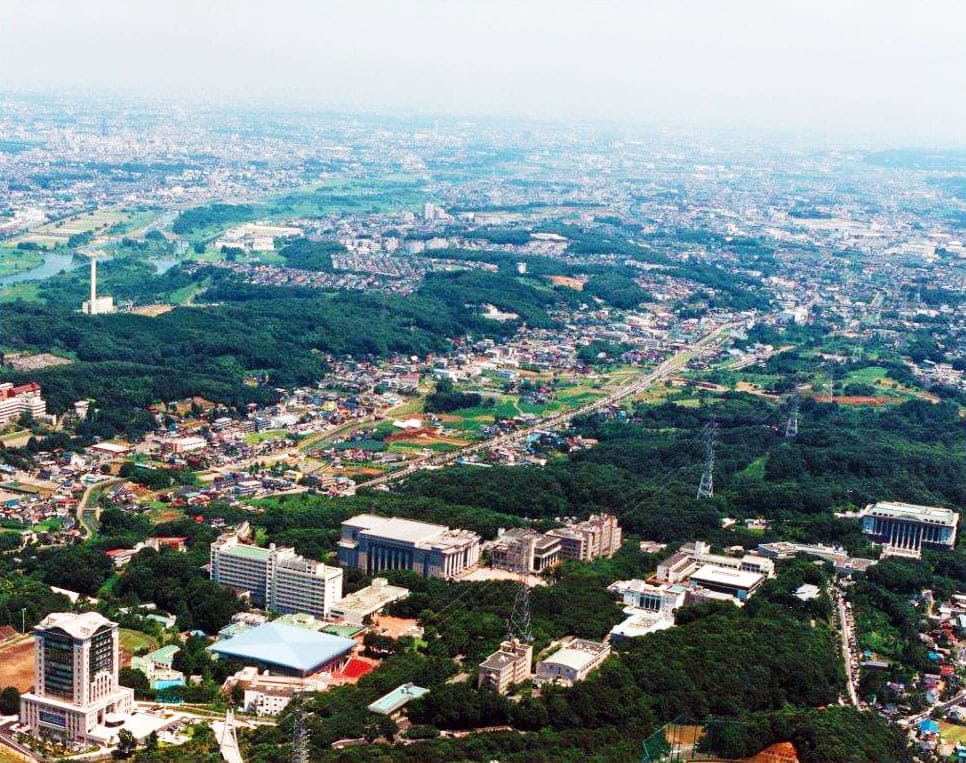
Date of the photo taken: 1999 onwards
View: Taken from the West direction
In the late 1990s, the International Exchange Center (now the Faculty of Education building annex), a fourth-floor extension to the Central Library, Student Hall, and the Taiyo-no-oka (Sun Hill Club House) finished its completion, with the Central Tower’s completion in 1999.
In the 2000s
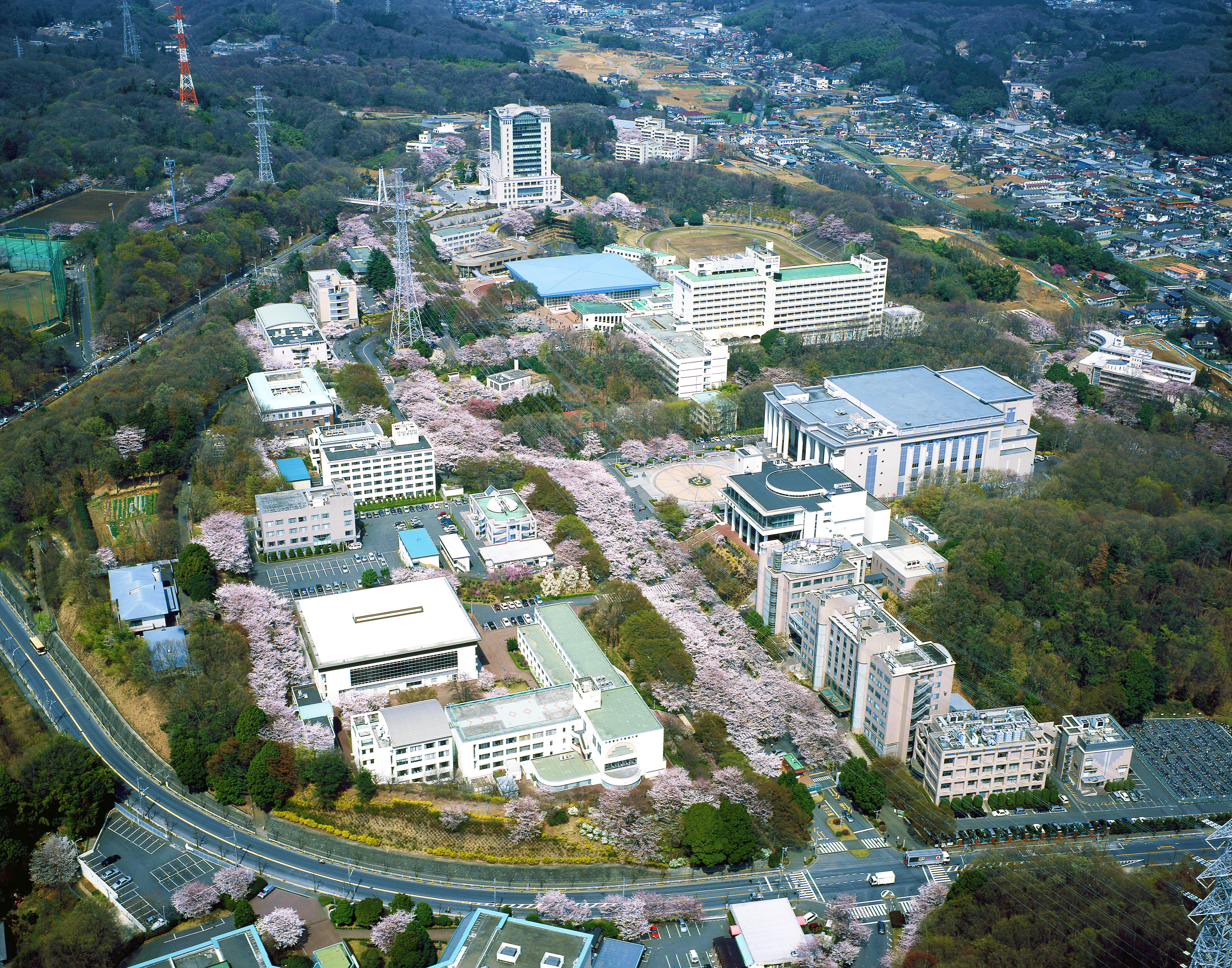
Date of the photo taken: April 2005
View: Taken from south-east direction (Tokyo Fuji Art Museum)
In the early 2000s, the education program was expanded as part of the “Second Pioneering Period” in commemoration of the 30th founding anniversary of Soka University. The “Peace Clock” at the main gate and the “Glory Clock” located in front of Central Tower was placed. In addition, the guidelines for the Sino-Japanese Friendship Monument and the Statue of Navoiy donated by the Republic of Uzbekistan were placed in front of the Ikeda Auditorium.
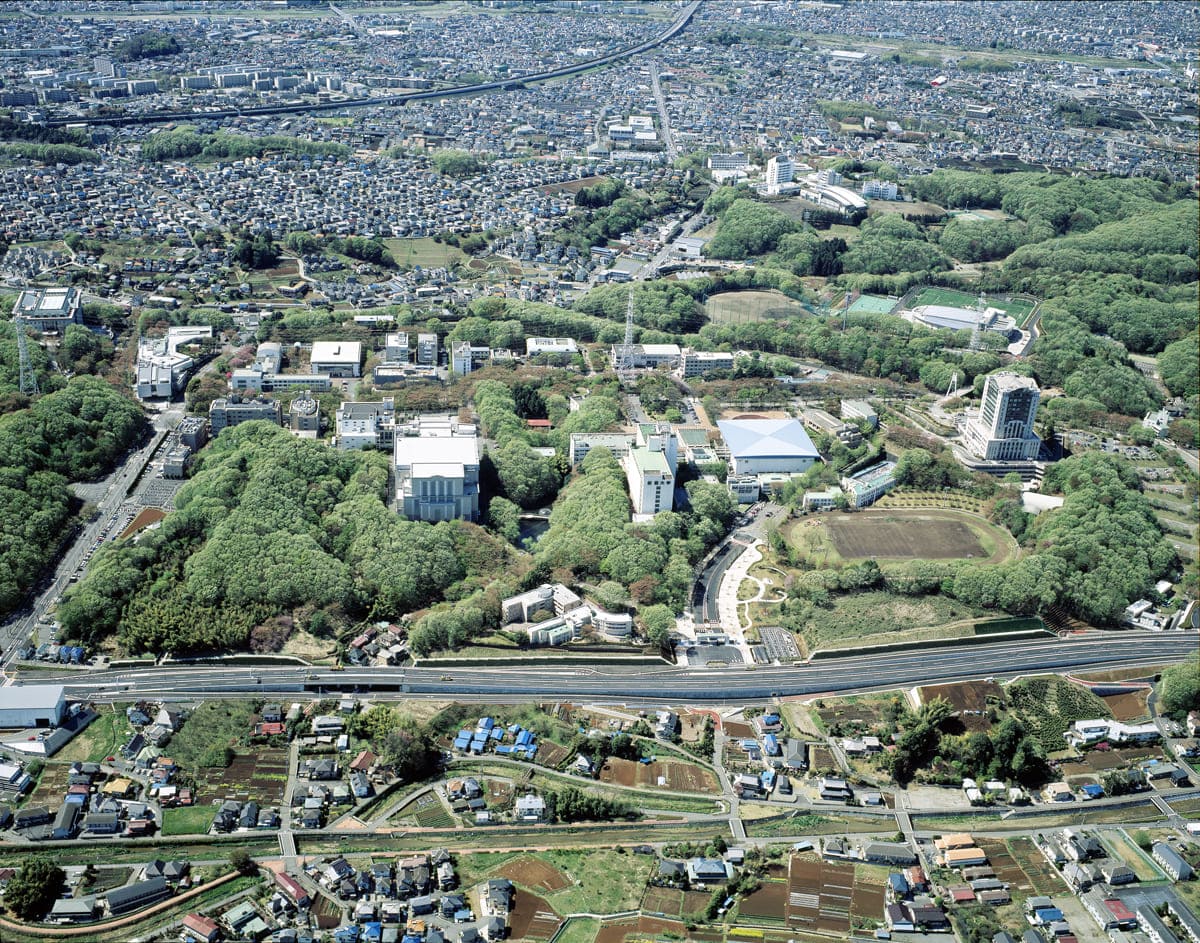
Date of the photo taken: April 23, 2009
View: North-east direction (Sodaimon Gate)
In the latter half of 2000s, the Ikeda Athletic Field, Gymnasium, and Victory Ground were completed, followed by the opening of Sodaimon Gate, Silk Road, Classroom Building, and Tagore Square. The Central Gymnasium that has been used for a long period of time was demolished in 2009 to make way for the construction of Global Square.
In the 2010s
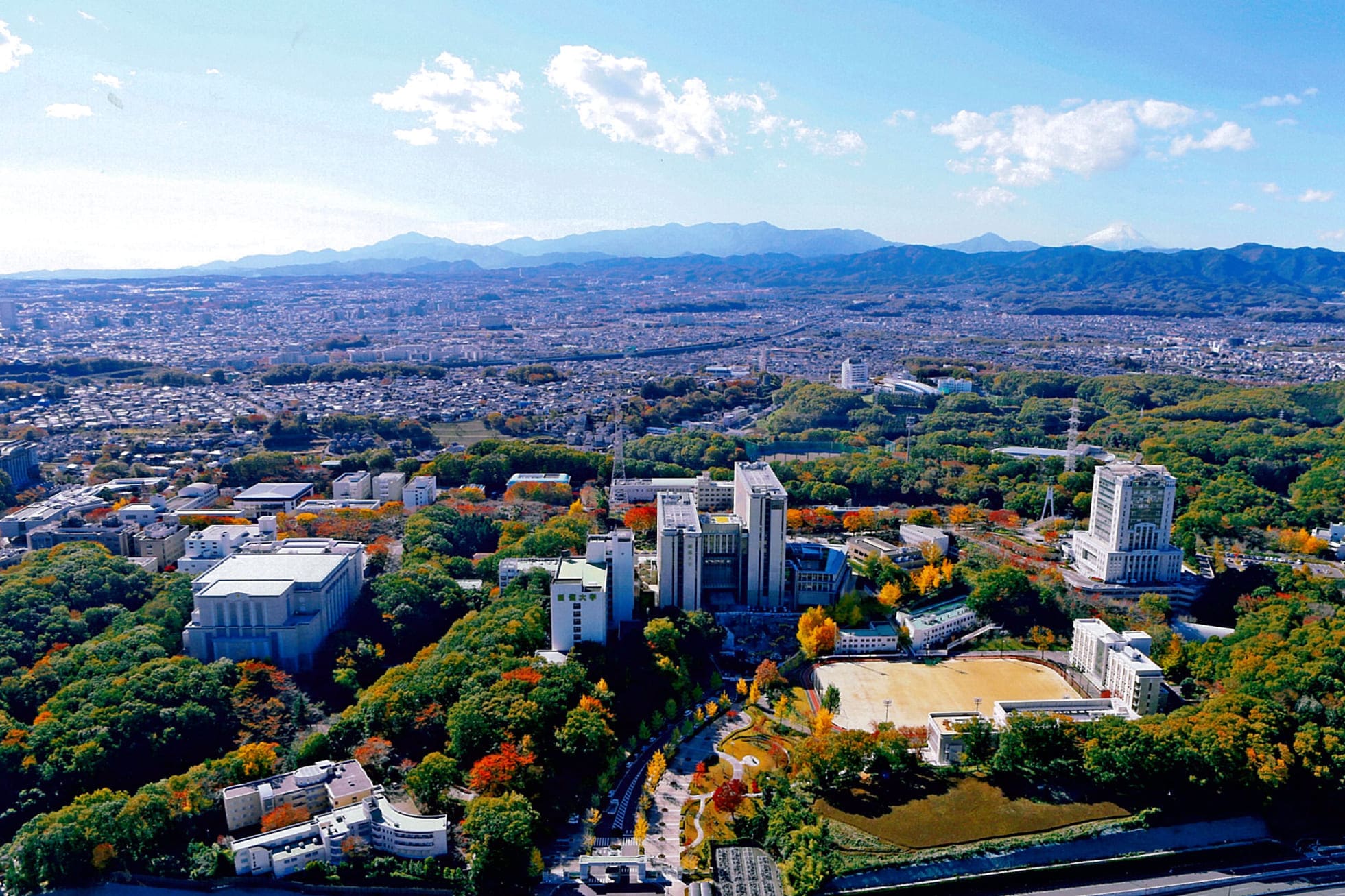
Date of the photo taken: December 17, 2013
View: Taken from north-east direction (Sodaimon Gate)
In the early 2010s, Global Square finished its construction, following the completion of the Nursing Building and Student Center. Approximately 200 academic institutions from local and abroad have visited this building, which was designed with the greatest consideration for education and learning. This was followed by the renewal of the Faculty of Education building in 2015.
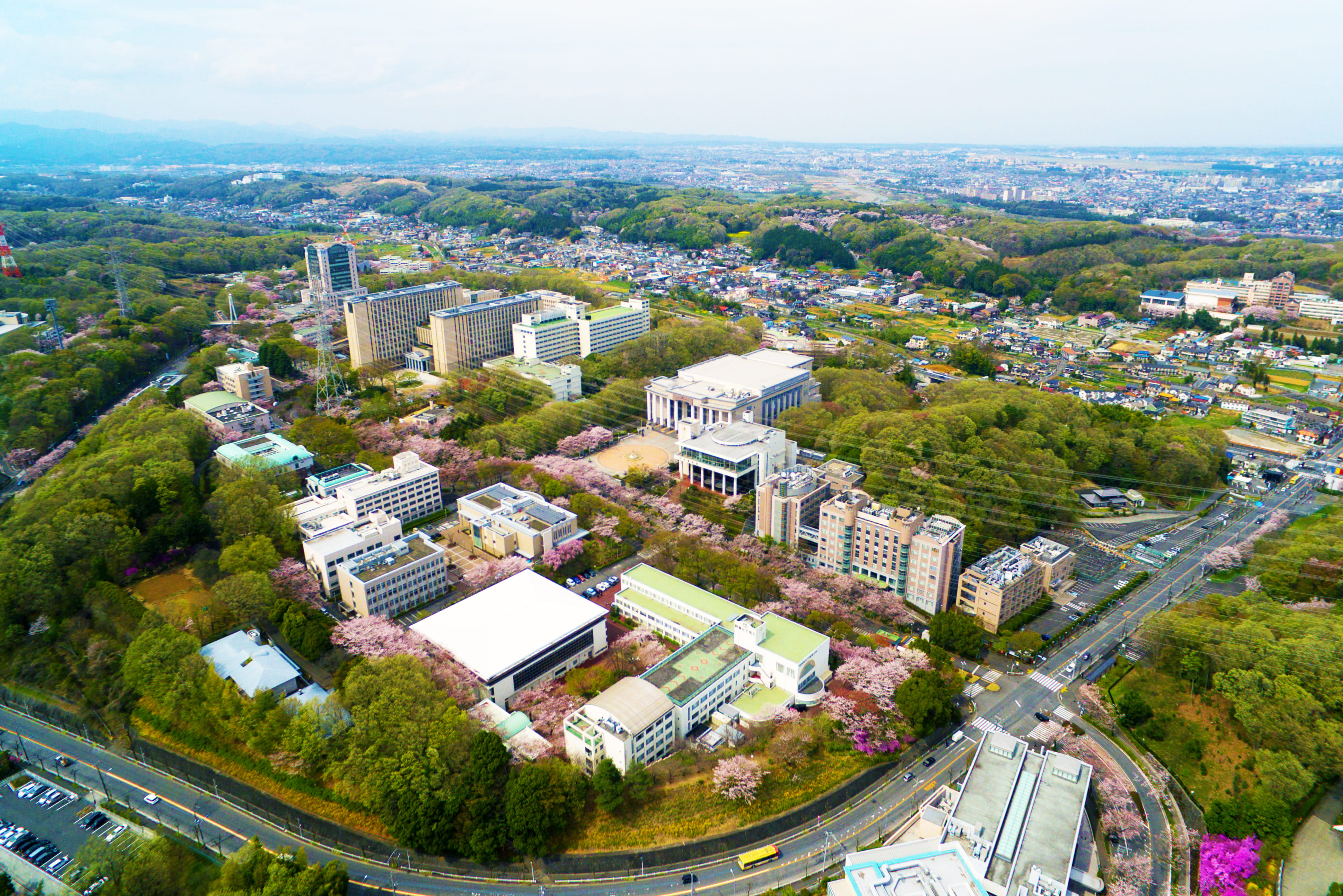
Date of the photo taken: April 13, 2016
View: Taken from south direction
In the late 2010s, as a commemorative project for the founding 45th anniversary of Soka University and named the super global university, new international dormitories for men and women (Takiyama International Dormitory and Manyo International Dormitory) were completed in 2017. The Tsubasa Child Care Center also opened near the university. In April 2021, Soka University welcomed its founding 50th anniversary.
